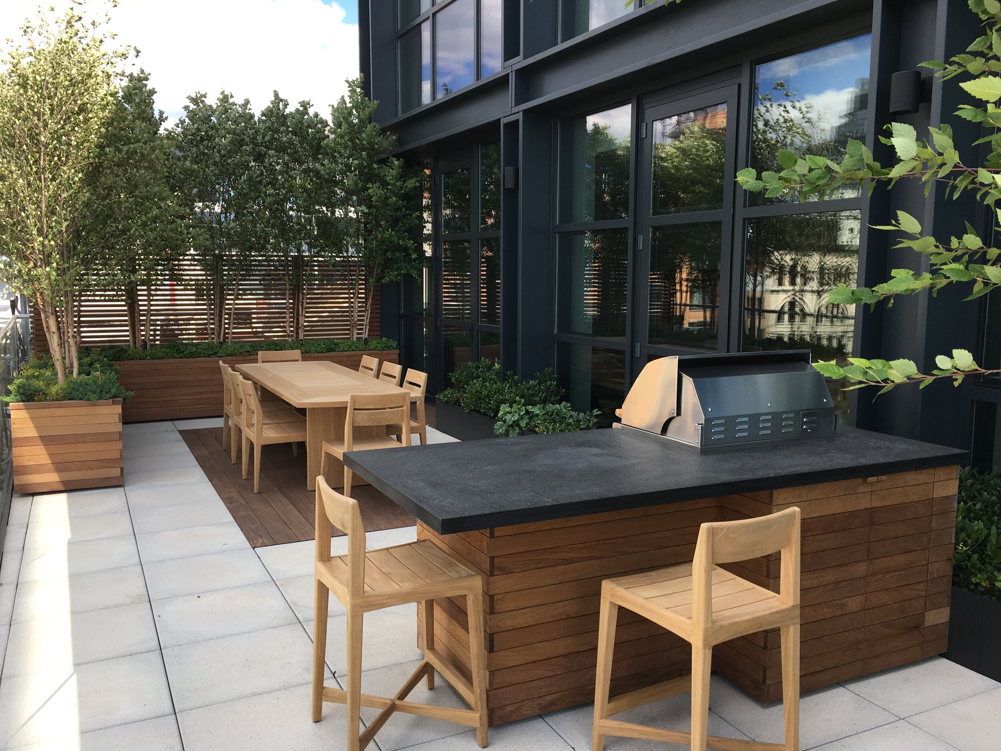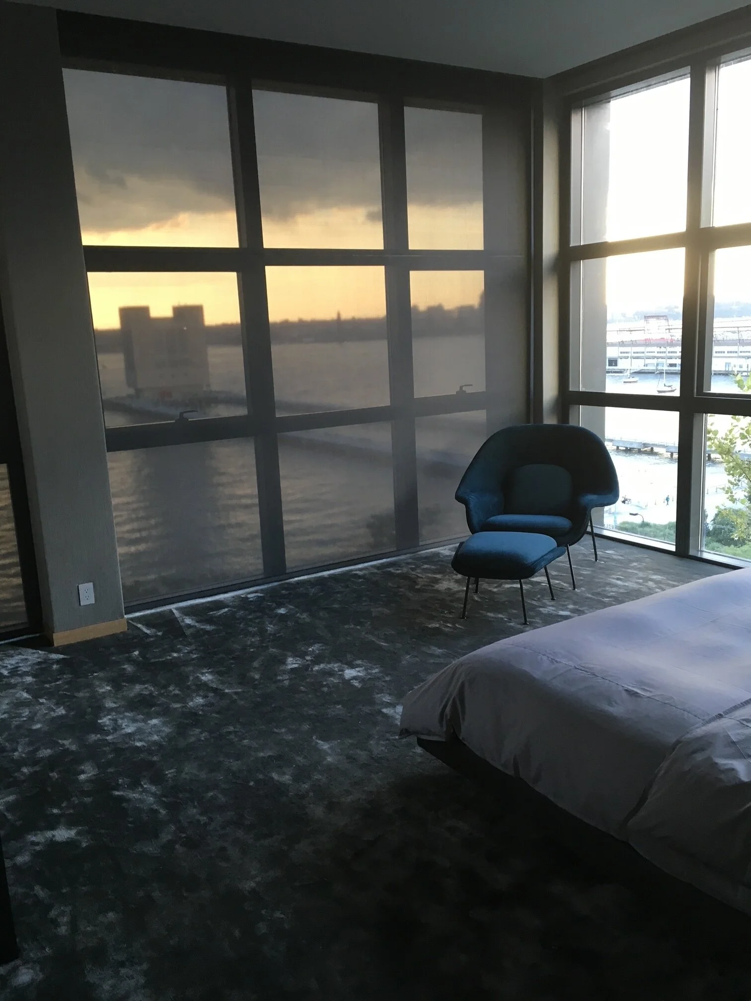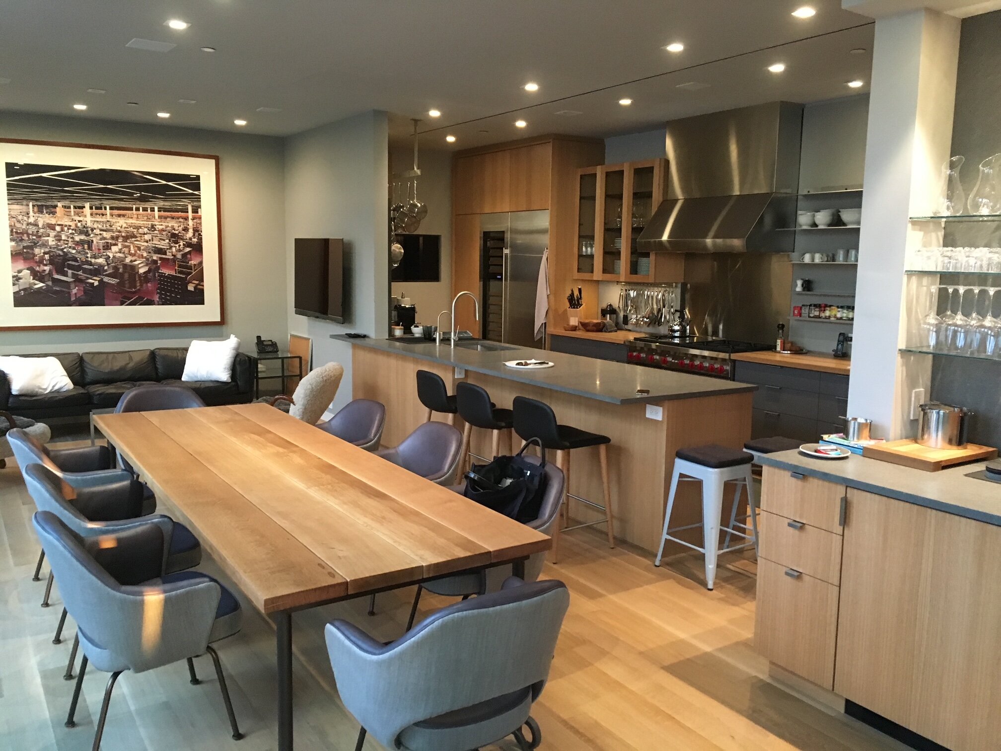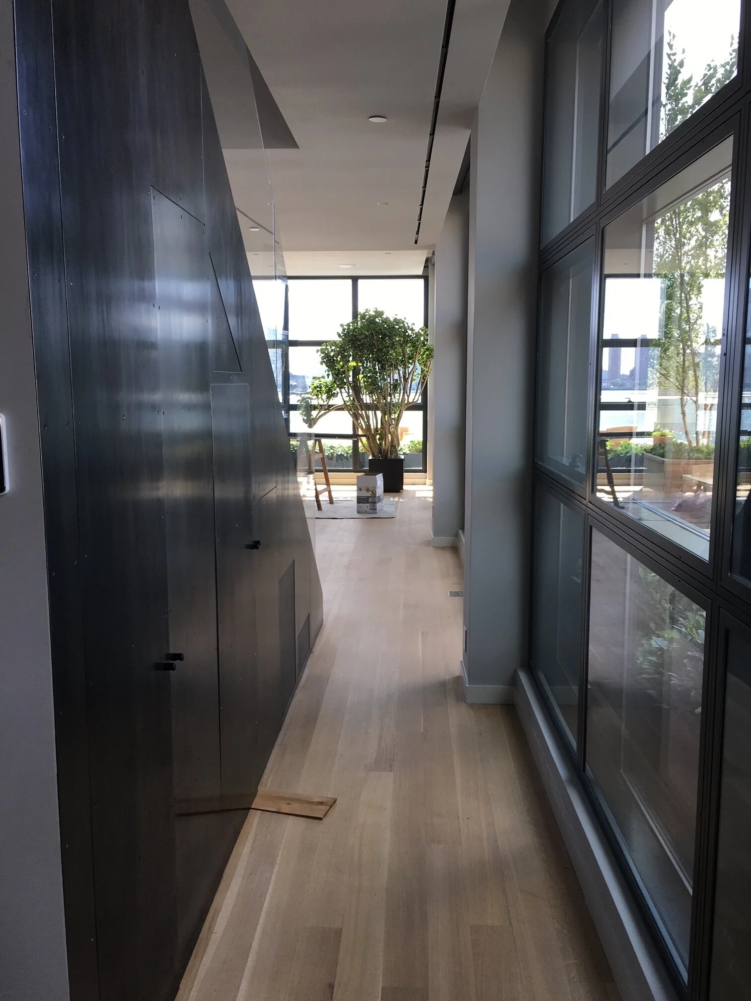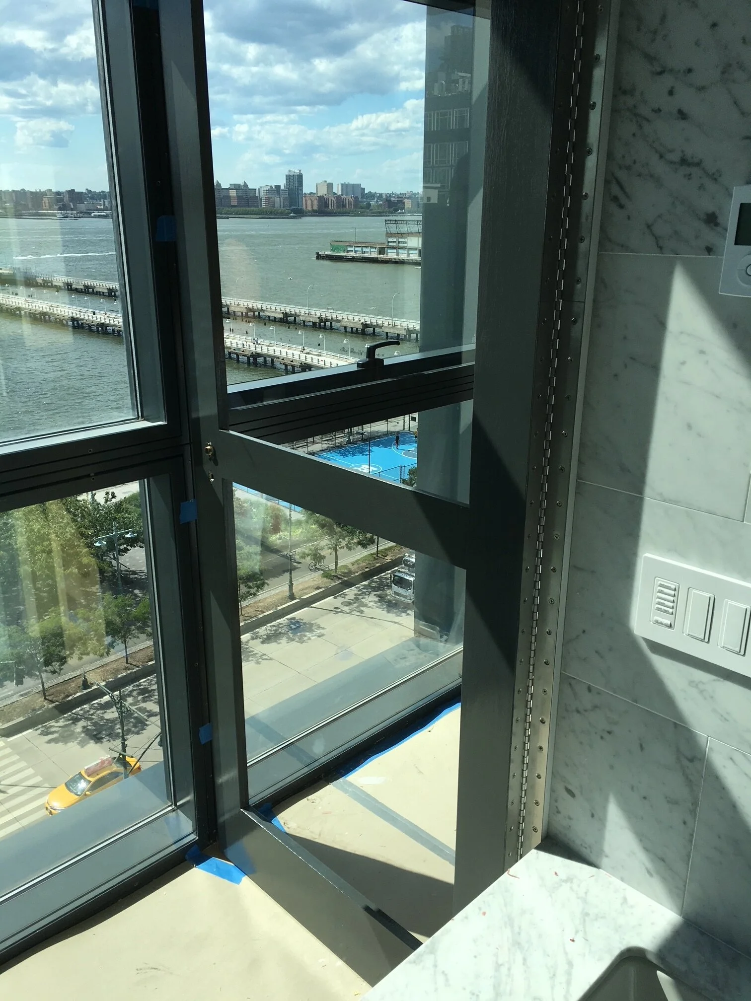Interior Investigations:
West Side Penthouse
Builder: Zoon Development, Inc.
Interiors: Tom Flynn
Landscape: Kim Hoyt Assoc.
View of Hudson from Terrace at Dining
Terrace area with grill and dining
Dressing Area
View from West Bedroom
Sunset on the Terrace
View of Kitchen and Dining with Lounge Beyond
View of Custom Metal Panels at Stair including Storage and AV Equipment Area during installation
Panels under stairs prior to metal work for AV Equipment, storage and electrical
Bedroom with Dressing Beyond
Custom Metal and Glass Door at Bath to match building windows
View from Upper Main Bath
Detail at Dressing Room Walls


