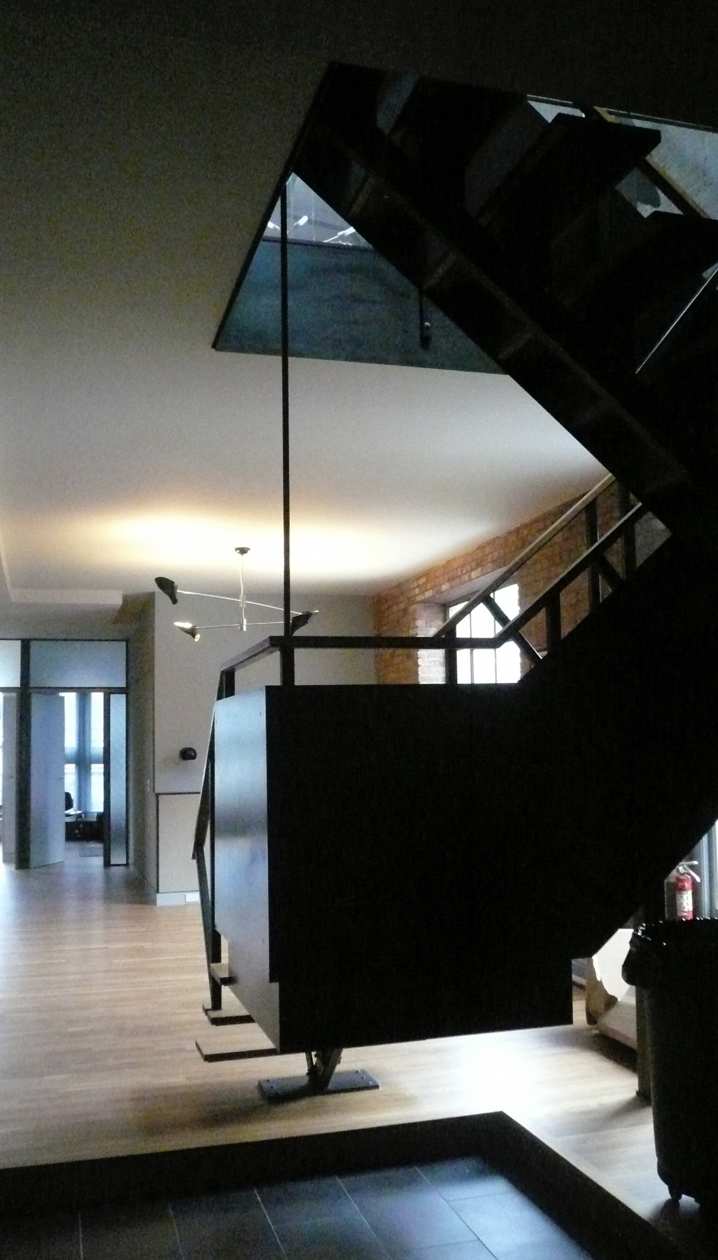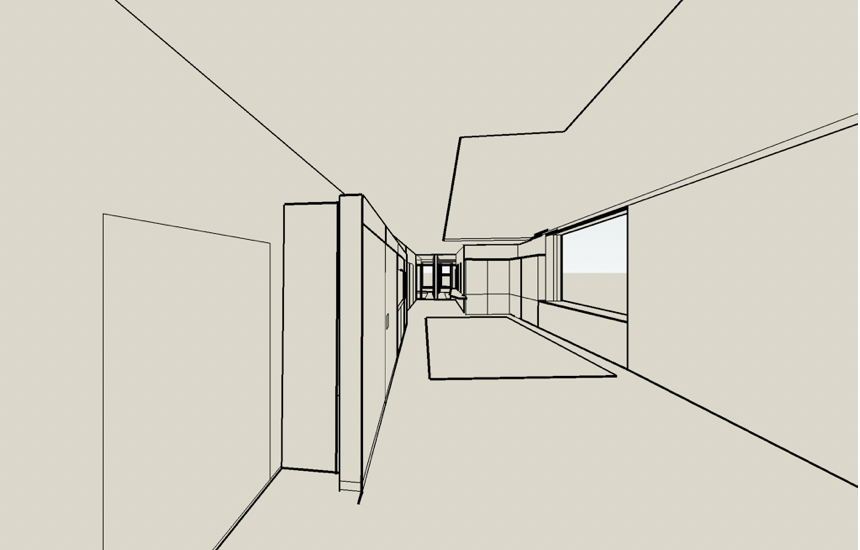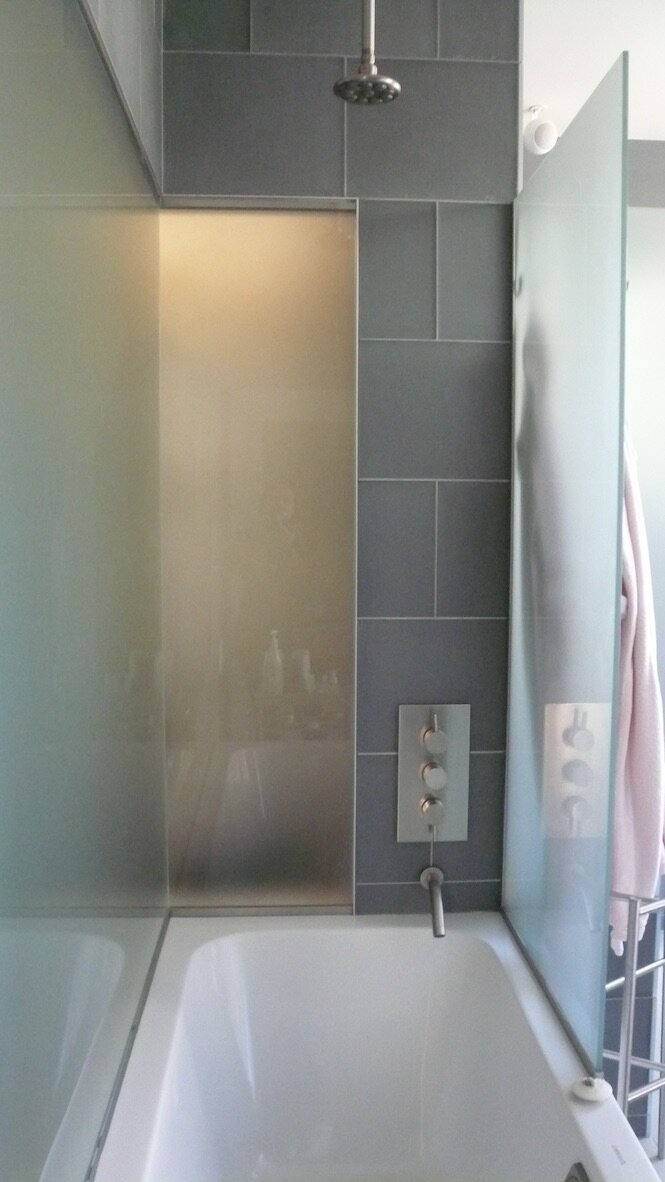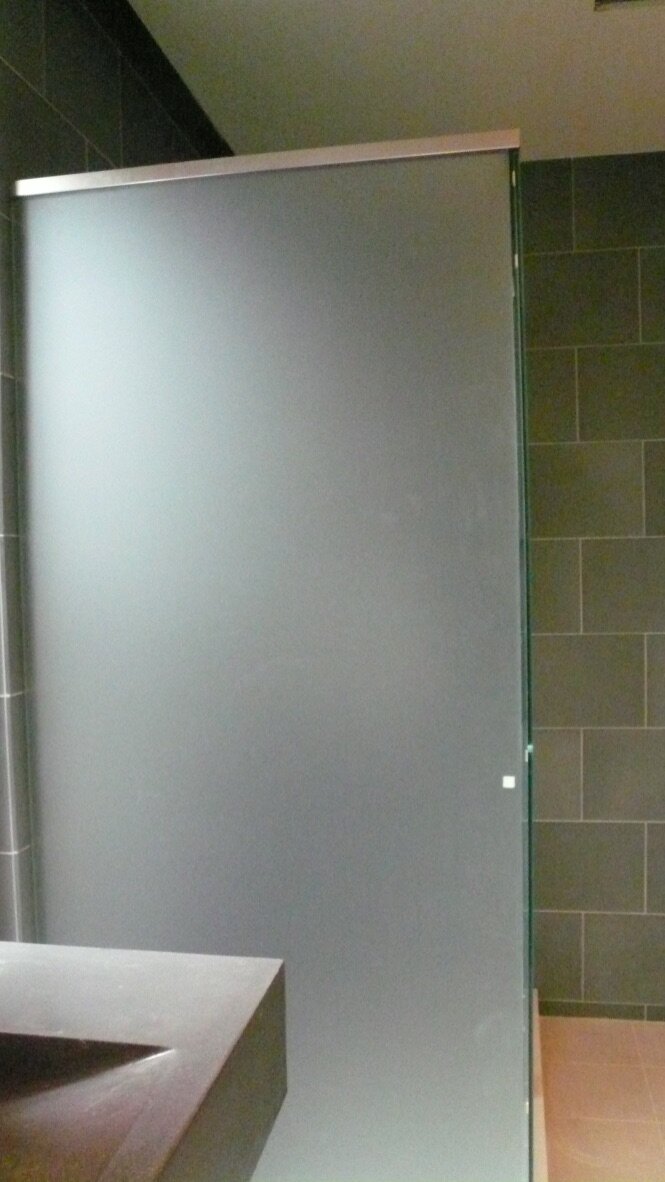Interior Investigations:
In three acts
Lower East Side Duplex for Filmakers
Builder: Zoon Development. Inc. for all three ACTS. Architect for first ACT Smith-Miller and Hawkinson with Ruri Yampolsky and Jennifer Stearns.
Work with StAPLE Design and Architecture
ACT 2: A Custom panel and glass baby room.
ACT 3: Metal Work: 4th State Metals. Lighting: John Katamaris
ACT 3: Design and build a second level under the first, connecting the two floors with a central custom stair. New lower level to have 3 bedrooms, 3 baths at the North and South. In the center a loft ‘garage’ and laundry, a family relaxing and viewing area. New windows at new exterior openings. Borrowed light used often through textured and opal glass panels. Custom metal work included at stair and walls and dividers as well as custom sink bases and steel panels at the AV wall. Custom concrete sinks at the three bathrooms
Detail at top of stair with mesh and custom railings
Suspended Stair at Lower Level Family Room
Early Stair Study
View from Family Room with Steel AV/Viewing wall to right and custom glass and metal doors and glass corner at Master Bedroom bathtub in distance.
On stair looking at steel panelled AV wall with built in closets
Custom frosted glass panels and solid doors at South end of loft
Bathrooms on Lower Level
Custom Sink with Metal base, custom cabinetry, concrete double basin and custom mirror with sandblasted edge for day and nighttime lighting.
Hall at Main Bath and Dressing
Tile (without shower head) at shared bath
Bathtug in Main Bath with opal glass panels to the hallway
Shower panel and concrete sink
Main Bath shower floor detail















