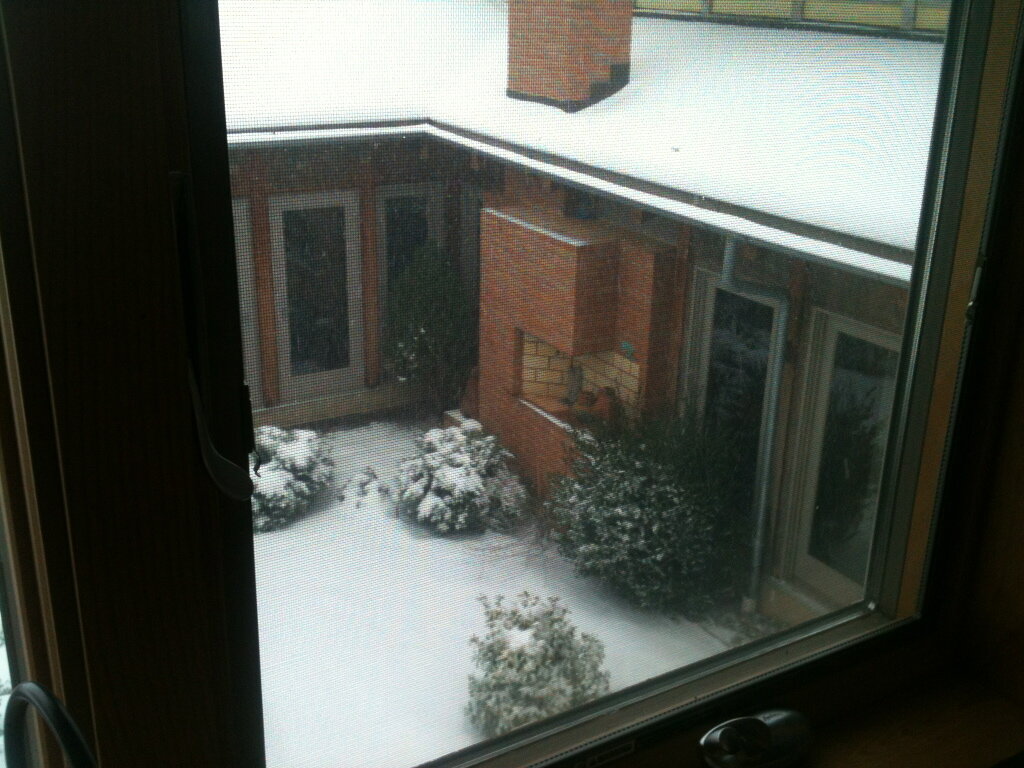Atrium House, Rural VA
Geothermal Atrium House
Builder: Zoon Development, Inc
Drawing on the simple shapes of the rural farm buildings this structure was designed for a retired couple. The house had an inward focus to a central garden from all 4 sides - 2 for living, one for workshop and garage space and the fourth a two story structure used for guests.
The views also were structured back out to a planted meadow, to the south terrace with a resistance swimming pool and up to the sky.
Geothermal placed under the meadow is used to heat and cool the house.
Design Team: Eun Kyung Lee
Enes Cho, Danny , Rebecca Walter
View from Guest Loft down to double sided fireplace
View along east side of house during construction showing the Pop outs in Living and Main Bedroom
View up stair to guest loft with lower bedrooms and bath below
Stair at Guest Area looking down toward pool terrace
View from Living Window Pop out
Intersection of truss and upper clerestory at Main Bath
Truss delivery day!
Trusses from interior with interior partitions going in
South terrace and resistance pool under construction










