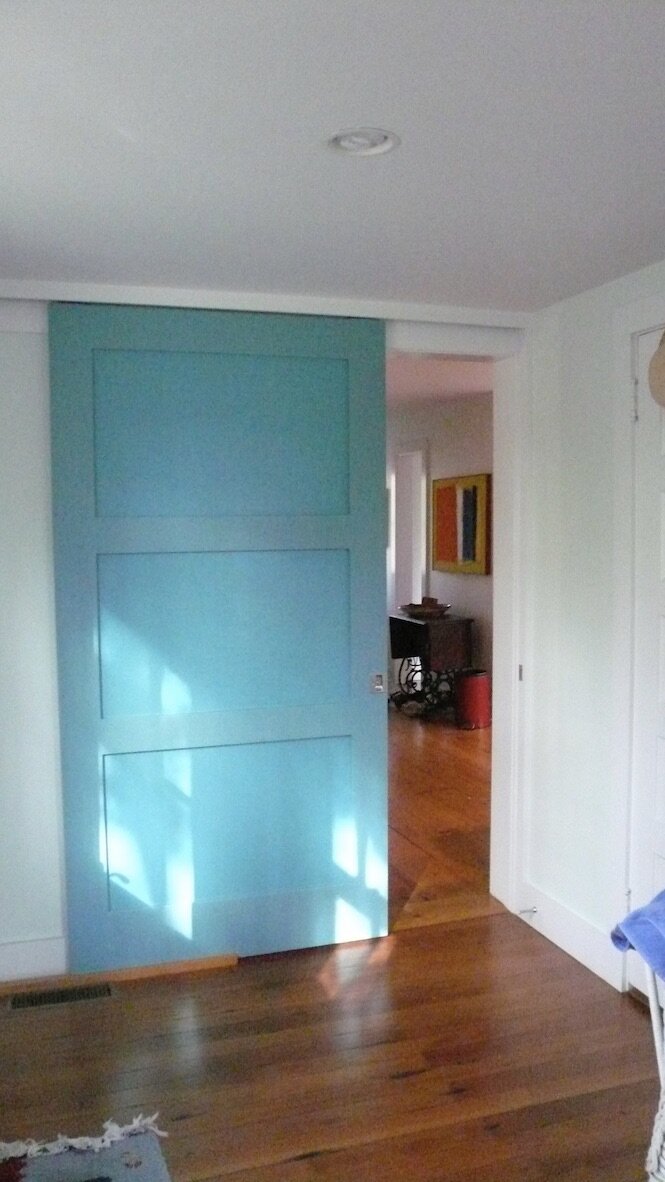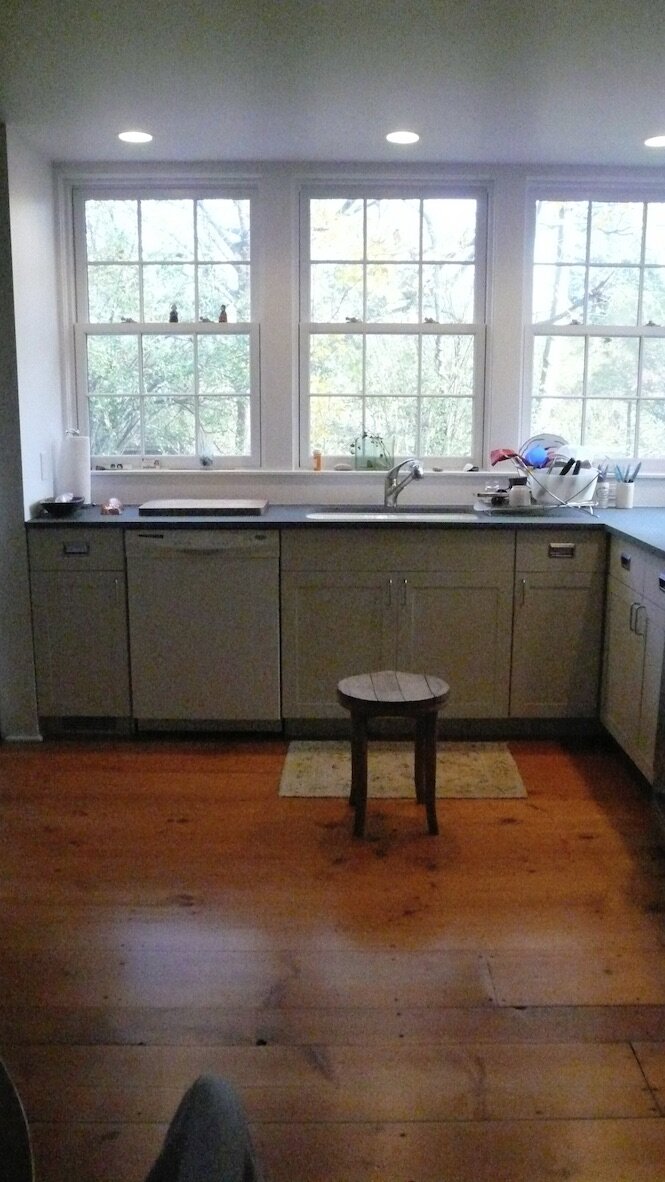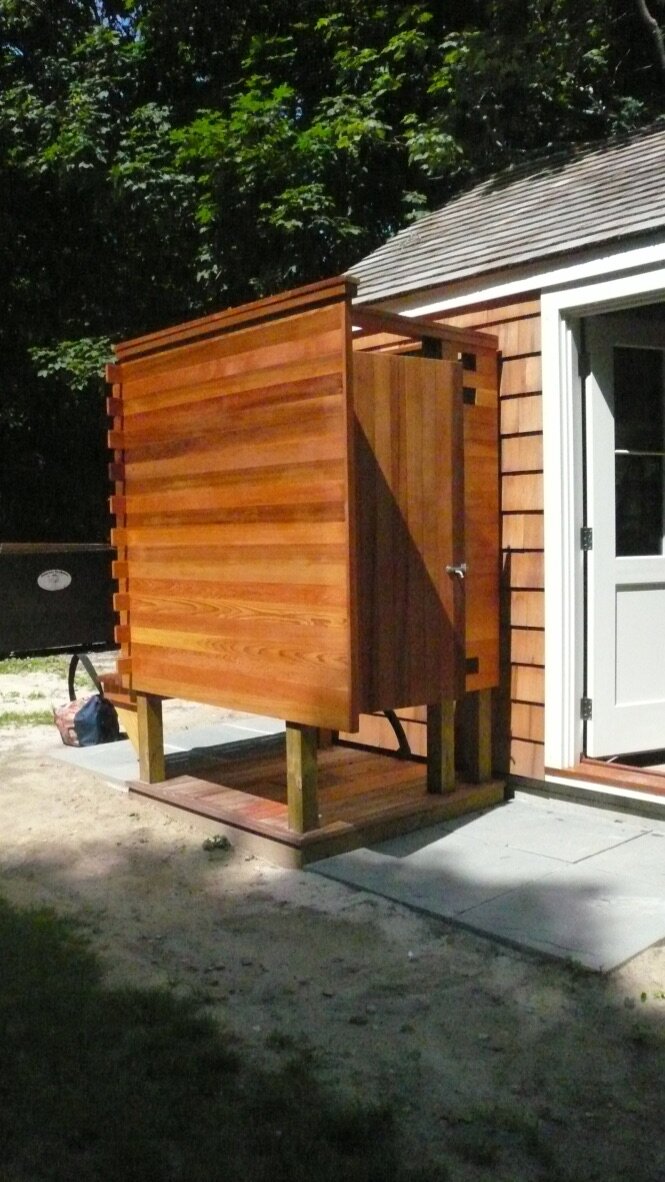Structures in Space:
Adding some layers
Amagansett Rooming House
Builder: Bruce Bennet Remodeling
Project involved taking a historic rooming house with idiosyncratic moments and dark interior spaces and, through a two small additions, opening up the interior spaces to daylight and gaining a bedroom and bathroom suite on the ground floor. Access to the basement was added as was a whole house AC/heating with ducts finally bringing heat to the upper floor.
A front porch and back terrace was added to link the house to the property.
Before Additions
Pantry adjacent to kitchen and newly configured entry
Sliding door to new Study/Bedroom and Bath area
After porch and kitchen extension added, before plantings
Extensions for additional Kitchen space and Study/Guest on Main floor
Kitchen extension from the inside.
Amagansett Beach Shed
A small garage was turned into a combination study and beach shed by closing off one end, replacing doors and building storage. In the study side it was insulated and sheathed with a kitchenette and a folding writing table installed. Areas for relaxing included.
View up to loft and light
Folding writing desk with side table for changing uses
Simple natural finishes on interior
Section through shed looking west with desk area











