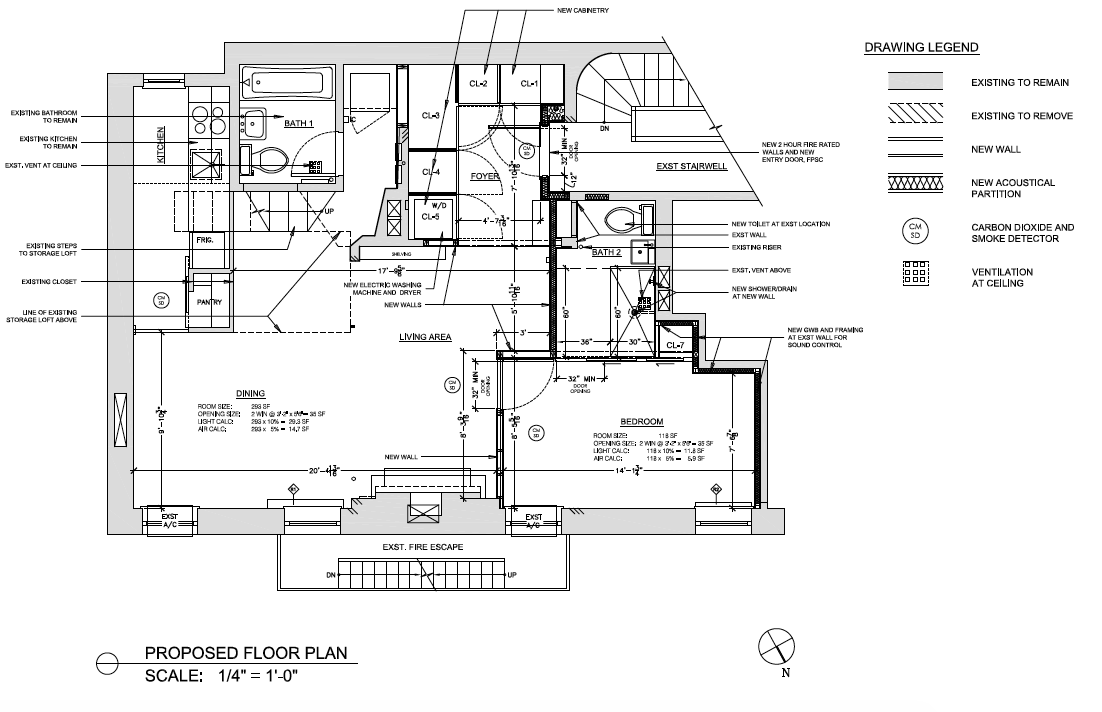Interior Investigations:
Chelsea Apartment Combination
Builder: Biko Renovations
A studio apartment was combined with a neighboring one bedroom apartment . Entry area had custom storage including laundry and recycling area. Custom bath added adjacent to the new bedroom.. Fluted glass clerestory for borrowed light and increased openness. Historic features restored including fireplace, front door
Clerestory at bedroom corner
Custom bath off of new bedroom and study area
Custom shower base and sliding door at new bath
overview of Plan
Entry area with tile floor, buillt in closets with laundry, up lighting
Laundry and recycling center at entry area.
Two sided litter box at base of entry closet with double door.







